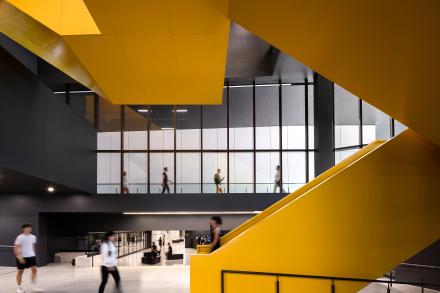Working with the MCC and the BC Housing ‘Housing Hub” program, SHAPE Architecture is developing Menno Hall—an exciting place for students, residents, and academics to live, reflect, and study in a purpose-built new development at the Gateway to the University Endowment Lands and UBC Point Grey Campus. The project will benefit the wider community by integrating living, faith, and learning through a considered approach to urban design, landscape, and the public realm. Consultation with user groups identified the following project goals: A Place of Community / A Place to Live / A Place to Learn / A Place to Pray / An Inspired Architecture / Creation Care Through Sustainability.
The project features a 6-storey mixed use Institutional, Student Dorm, and Residential Building with 76 student dorm units, 77 rental units, and two levels of underground parking. The project site area is 3,899 m², and our proposed project floor space ratio (FSR) is 2.52. Complementing the student housing is academic and community space for the Mennonite Central Committee Peace Studies Program and worship space. The project will be constructed using mass timber and will feature a subterranean landscaped grotto to bio-filtrate storm water.
SHAPE provided wayfinding, and full Interior Design for the Student Residences, Market Residences and Centre for Peace Studies as an integrated service with the architectural design of the building.
Project Features:
• Mixed-use, including community space and rental housing
• Open-air amenity and social gathering spaces
• 6 story timber project (CLT)
• Full Interior Design Services




